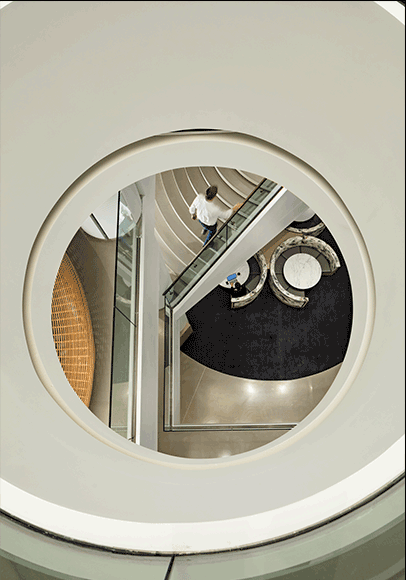MetLife
Corporate headquarter - 200 Park Ave, New York, NY
The new MetLife headquarter includes a 6-story corporate office and 2-story executive offices. There are three key components of the corporate area: the MetLife square, a central public zone occupied with a 4-story atrium and bleacher seating area; the MetLife Clubs, which are lounge spaces that connect the public and work zones; and neighborhoods, the open workspaces surrounding the MetLife Square. The lighting focused on expressing the form and the function of different spaces.

My Role
My work focused on the DD phase and CA phase. Performed lighting concept and renderings, layout and detail drawings, presentation packages, control diagram, mock-up, and punch-list. Another main role of mine is to select all the decorative fixtures to match the personalities of different environments.
THE METLIFE SQUARE
The grand square is organized into bright circular spaces and amenities. The main lighting concept for the vertical atrium is the oculus, a natural light beacon that can be seen from several floors below.
THE METLIFE CLUBS
Each level is themed for a culture of its region which is served by MetLife and each club is named after international cities. The lighting is dedicated to matching the materials and furniture in the spaces.
Concept Rendering
Created lighting solutions based on the architectural design by adding lighting sources into the architectural elements. Performed the renderings to present how the lighting influences the environment. The renderings require to follow the lighting performance and fixture property.
Site Photo
After VE (value engineering), to meet the budget some lighting concepts and fixtures were changed from the design development phase. Compared with the conceptual renderings, the closing work preserved the basic ideas, improved the function, and reduced the cost.































